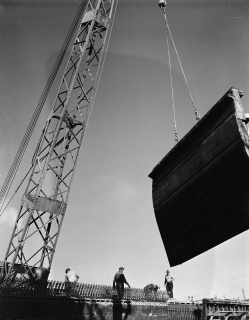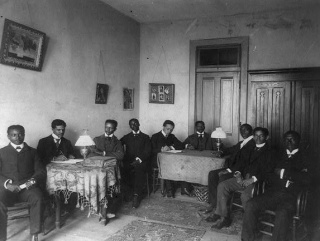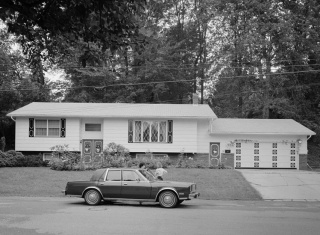Education | Timeline |
- 1829
- 1834
- 1840s
- 1848
- 1853
- 1859
- 1870
- 1870s
- 1871
- 1875
- 1877
- 1879
- 1880s
- 1882
- 1883
- 1884
- 1886
- 1887
- 1889
- 1890s
- 1891
- 1892
- 1893
- 1894
- 1895
- 1898
- 1899
- 1900
- 1900s
- 1901
- 1902
- 1904
- 1905
- 1906
- 1908
- 1909
- 1910
- 1910s
- 1911
- 1912
- 1913
- 1914
- 1915
- 1916
- 1917
- 1918
- 1919
- 1920
- 1920s
- 1921
- 1922
- 1923
- 1924
- 1925
- 1926
- 1927
- 1928
- 1929
- 1930s
- 1930
- 1931
- 1933
- 1934
- 1935
- 1936
- 1937
- 1938
- 1939
- 1940s
- 1940
- 1941
- 1942
- 1943
- 1944
- 1945
- 1946
- 1947
- 1948
- 1949
- 1950s
- 1950
- 1951
- 1952
- 1953
- 1954
- 1955
- 1956
- 1957
- 1958
- 1959
- 1960s
- 1960
- 1961
- 1962
- 1963
- 1964
- 1965
- 1966
- 1967
- 1968
- 1969
- 1970s
- 1970
- 1971
- 1972
- 1973
- 1974
- 1976
- 1979
- 1980
- 1992
Concrete Design—Fedco Department Store
Williams designs the Fedco Department Store in Pasadena, CA, and uses modern concrete technology (shrinkage-compensated concrete). The building is designed with "tilt-up" panels made of expansive concrete—a material resistant to drying-shrinkage cracking and leaking. "The success of such projects is beginning to point the way to a new era of concrete technology, when design need not take into account the phenomenon of drying-shrinkage cracking." (AIA Journal, October 1966)
Strictly Collegiate
Jet, April 21, 1966
"When Paul Williams, architect of Los Angeles, made a hurried trip to Nashville, Tenn., and dropped in on Dr. Stephen Wright, the Fisk president proudly showed him the campus' new buildings, including a $950,000 men's dorm under construction. Williams was architect for several of Fisk's buildings."
Neatly dressed Fisk students are shown in this vintage photograph. Before the 1960s university students at most American colleges and universities typically "dressed up" for class.
Shank House, Altoona, Pennsylvania
Cliff May is credited as the originator of the California ranch-style home first featured in the 1934 issue of Achitectural Digest. May's design influences how middle-class Americans will want to live for the next 70 years. In 1939 Williams designs and builds an upscaled residence incorporating May's ideas and described by California Arts and Architecture as a "California rancho type house"—Craig/Harris Residence.
The ubiquitous 1960s split-level ranch house (image) is an architectural design solution for California's hilly terrain. Developers embrace its economy of construction and wide appeal. The style becomes one of the most popular for the emerging house-hungry middle-class and spreads beyond western hills to undeveloped land across the country. One critic panned this wide-spread misuse, "A split level without a hill is a monstrosity — a single-story ranch house and a two-story Cape Codder locked in mortal combat with the chief loser the owner." (Life, October 6, 1958)
The modern surburban split-level ranch first appears in the 1960s. The design illustrates an important moment in American cultural history, when the public wants home design to accomodate not only the family but their car and television with "dens" and carports.
The typical split ranch has three levels with casual floor plans, lower-pitch roofs and eat-in kitchens (a quad has a basement). The upper-level, reached by a half flight of stairs holds the bedrooms and baths. Middle spaces are reserved for the formal living room, kitchen and dining area. The lower level has less formal family spaces such as the den with television. Early splits were 800-1,000 square feet, but by the 90s size expands to more than 2,100.
The Clair F. and Jean Shank house (image) is an example of the typical ranch style split-level residence of the 1960s with the garage and driveway integral to the design. The home is built masonite and brick.








