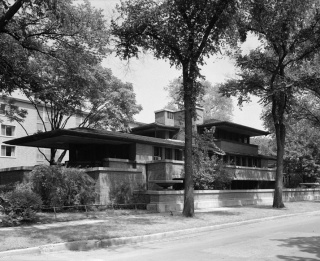Education | Timeline |
- 1829
- 1834
- 1840s
- 1848
- 1853
- 1859
- 1870
- 1870s
- 1871
- 1875
- 1877
- 1879
- 1880s
- 1882
- 1883
- 1884
- 1886
- 1887
- 1889
- 1890s
- 1891
- 1892
- 1893
- 1894
- 1895
- 1898
- 1899
- 1900
- 1900s
- 1901
- 1902
- 1904
- 1905
- 1906
- 1908
- 1909
- 1910
- 1910s
- 1911
- 1912
- 1913
- 1914
- 1915
- 1916
- 1917
- 1918
- 1919
- 1920
- 1920s
- 1921
- 1922
- 1923
- 1924
- 1925
- 1926
- 1927
- 1928
- 1929
- 1930s
- 1930
- 1931
- 1933
- 1934
- 1935
- 1936
- 1937
- 1938
- 1939
- 1940s
- 1940
- 1941
- 1942
- 1943
- 1944
- 1945
- 1946
- 1947
- 1948
- 1949
- 1950s
- 1950
- 1951
- 1952
- 1953
- 1954
- 1955
- 1956
- 1957
- 1958
- 1959
- 1960s
- 1960
- 1961
- 1962
- 1963
- 1964
- 1965
- 1966
- 1967
- 1968
- 1969
- 1970s
- 1970
- 1971
- 1972
- 1973
- 1974
- 1976
- 1979
- 1980
- 1992
Frederick C. Robie House, Chicago
The Robie House in Chicago is an early example of residential work by architect Frank Lloyd Wright. Wright's design — later called the Prairie-style — is created for manufacturing executive Frederick C. Robie and his wife Lora in 1909. Wright is inspired by his client's "unspoiled instincts and untainted ideals" and designs this house to serve Robie's grand ideas for an expensive residence.
The design, tailored to fit the Robies' narrow, corner lot (60 x 180), shocks neighbors. They compare the radical long and low red-orange brick building to a steamship—two rectangles (or vessels) abutting with the central chimney locking the pieces together. In this Prairie-style home, Wright organizes the interior around a great limestone hearth under the wide sweeping roof. The open interior illustrates Wright's new philosophy of domestic design: he combines a feeling of shelter with an organic connection to the surroundings. Wright controls every aspect of the home's design infusing the final product with his new aesthetic ideas.
In the Robie House Frank Lloyd Wright uses steel beams to stretch the walls twenty feet. The wood rafters rest directly on the steel. This use of steel in residential construction is a first.






