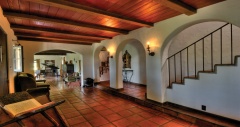Exhibition |
|
Baird/Stewart/Garza Residence
1926, Glendale, California
The 1915 San Diego Panama-California Exposition designed by Bertram Goodhue popularized the Spanish Colonial Revival style as uniquely appropriate to the Southern California landscape, climate and history.
Completed in 1926 for publisher Charles Roland Baird on a hillside overlooking the Los Angeles basin, this 1½ story house is sited toward the view from the first floor social spaces and the second floor master bedroom. The living room with three exposures is built above a two-car garage and playroom excavated into the slope. The remaining rooms on the first floor—two bedrooms and bath, kitchen, laundry and maid’s suite—and, on the second floor, a bedroom, bath and sleeping porch open to side and back gardens. As interpreted here by Paul R. Williams, the often ponderous Spanish Colonial Revival style, balances solidity and lightness, enclosure and expansion, and precision and romance.
Williams designed or specified every detail of the house and terraced garden, including all woodwork, hardware, fixtures, finishes and hardscape. His business, Paul R. Williams Creative Furniture, located in Glendale, may have provided the exceptionally appropriate furnishings. In 1934, the Stewart family moved into the house and lived in it for more than 60 years, making no changes to the house or its decor.
For more images of Baird/Stewart/Garza Residence.



